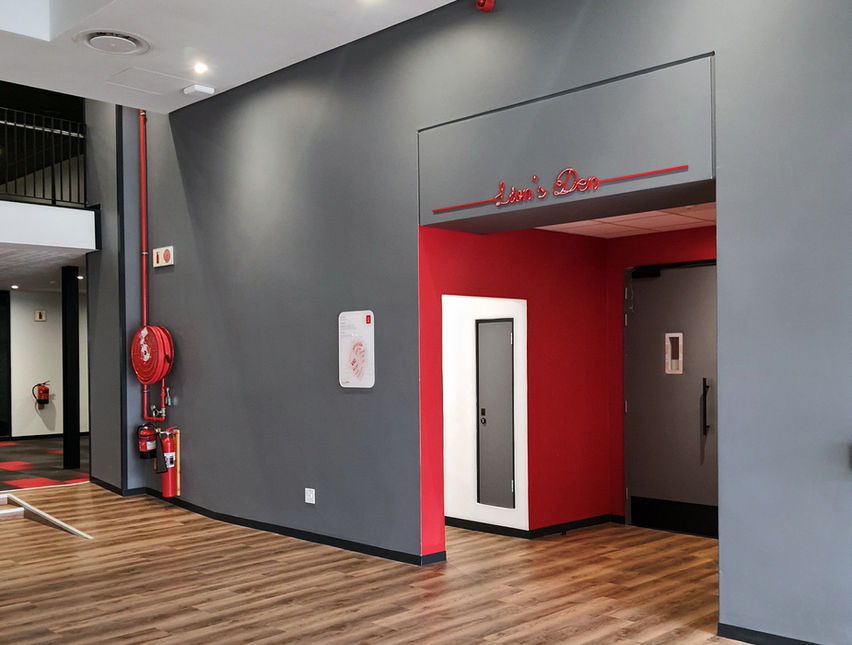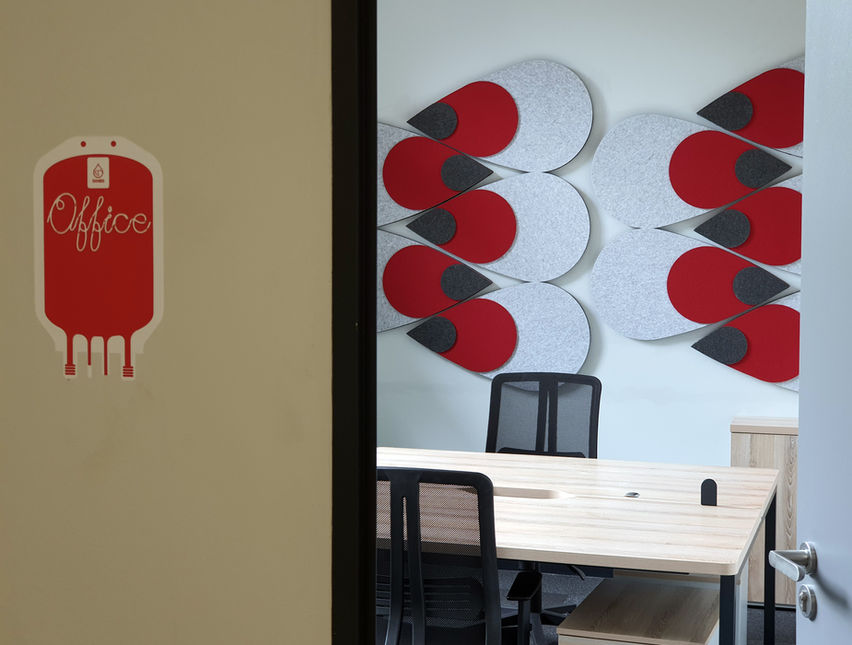The journey of Blood.
Let that sink in, think about it, do you know what it entails?
The South African National Blood Service is a state of the art project, a facility that not only needed to serve as the Kwazulu-Natal's new office headquarters but one that needed to combine the operations of both corporate, medical, and scientific ventures.
It aimed to include a blood donation facility, with all the testing processing and logistics that come with the journey of blood, from when it leaves your veins to when it's ready to save someone else's life. This was at the centre of the design thinking behind this immersive, future-forward design.
Working as part of a massive professional team of architects, engineers and other highly qualified professionals, it was our responsibility to bring the experience of the journey of blood to both the staff at SANBS as well as the donors and various visitors.
South African National Blood Service


S A N B S

About the Project
The facility is made up of various areas that aim to enhance and bring forth the emphasizes on the service that SANBS provides to South Africa.
This included within our interior scope, a restaurant, reception, donor centre, offices and meeting rooms, a large auditorium and a mezzanine walk-way with extremely large interior glazed windows to be able to view the operations within the lab.
The corporate colours and branding is strongly communicated through the use of finishes, detail design such as the vinyl patterns and acoustic wall panels and was applied based on the industrial idea of a clinical manufacturing plant. Strong industrial elements were emphasized instead of hidden and the pops of red brought energy to the various spaces that uplift moral and remind us of why the facility exists.
The flow of traffic became extremely important. not only in the way that the various departments needed to collaborate on a daily basis, but also to enhance the experience that is SANBS.
Construction Drawings

Technical Drawing

Technical Drawing

Technical Drawing
The technical aspects of the project required high-level detail and out-of-the-box thinking.
As the project developed, designs that weren't standard required solutions that only through intense design and collaboration sessions, could be solved and achieved. This process continued for over a period of 2 years.
Key points such as ensuring the aim and concept of the building was achieved, as well as tending to basic ergonomic, acoustic and thermal requirements, were all work-shopped and designed to the finest detail.
Furthermore, the building aimed to be one that gave back to the environment. Key resources such as a water recycling plant, the use of green-star certified materials and even ensuring the minimization of noise and light pollution, including the use of solar power, were all incorporated within the design.
Interior Design
The main goal of the interiors within this building is to revert attention to the journey of blood. As mentioned above, every aspect from floor, walls, and ceilings were not only designed to be cohesive and in line with the South African Blood Service branding but was carefully selected and applied through strict green-star approved accreditation.
This also included all custom joinery within the various spaces, from the responsibly sourced timber, E1 certified board materials right down to the type of adhesive used.
Through intense collaboration with the client, the application of how the branding was interpreted and applied to the various areas was developed and installed. Instead of using standard, common practices, we really pushed the boundaries for ways to communicate the SANBS culture. Perhaps the most evident area visible is through the various signage designs and the use of colour and pattern.

Reception
As you enter through the impressive facade and through the main entrance of the building, a large reception welcomes you in.
The use of timber adds warmth to a stark industrial background that is the mezzanine. It balances perfectly the human aspect, function and operation of the building.
The layout was carefully designed through ensuring the function of the space and the forms of the design elements evident, evolved through the use of the space. A seamless flow of aesthetics in harmony with the operation.

Restaurant
The flow of the reception is continued through to the restaurant, named by the client as "The Lion's Den."
The use of warm greys, authentic materials such as concrete and timber and touches of metallic creates an inviting, yet corporate orientated space.
The layout was designed to evoke interest, creating grouped conversation areas that cater to a relaxed atmosphere.
Furthermore, by breaking up the space strategically, introducing different levels in the ceiling and adding soft furnishing, it ensured an acoustically comfortable space.
The overall design achieved is a space fit for both visitors and employees to break-away and refresh.

Donor Centre
The donor centre is where it all starts. This is the space that donors would visit to donate blood and do their part in helping save lives.
It consists of both offices, interview rooms, a small kitchen, nurse stations and a donation area.
The aesthetic is cohesive with the rest of the building, but perhaps the most impressive part is the very large internal glass facade that gives you a glimpse of the workings within the lab.
We urge you to visit and donate, not only to do your part as a South African citizen, but also to experience the journey of blood.

Auditorium
As part of this facility a large auditorium needed to be included for the use of functions for both SANBS internally as well as for the use of educational purposes to schools, universities and the public.
This state of the art auditorium seats over 120 visitors and the finishes and elements were chosen to all work together to achieve the acoustic as well as ergonomic requirements.
Aesthetically it needed to be subtle, all attention should be on the function and presentation ahead.

Mezzanine
When exiting the auditorium above, you walk out on-to a mezzanine that includes a walk-way around the lab below. Large interior glazed windows allow for a clear view down to the daily operations of the lab and serve the purpose of educating both staff and visitors on the journey of blood.
The acoustic treatment in this area was vital. With large groups moving through the space, the noise levels had to be controlled so that it would not interfere with the concentration of staff below.
Working within the parameters of the design aesthetic and corporate identity, acoustic treatments such as acoustic ceilings, carpet tile and custom designed acoustic panels were all incorporated to achieve a functional, calming and educational backdrop.

Meeting Rooms
This facility has quite a large number of meeting spaces, including x3 video conferencing facilities, a very large boardroom and a number of collobaritve meeting lounges.
The furniture chosen were all custom-designed to fit the corporate identity and aesthetic of the building, as well as ensure the use of environmentally friendly materials.
Acoustics, thermal comfort and the general atmosphere of each meeting room was carefully considered and designed to function as areas where concentration is enhanced and productivity is maximised.

Offices
The office areas is where a touch of play could be introduced. The design was aimed to create a positive, energetic atmosphere to inspire staff and enhance productivity by strategically combining colour, branding and finishes.
The layout was workshopped through intense investigation of how the spaces would need to function. An inclusive corporate culture, that favours collaboration and value their employees, needed to be evident in the space.
The use of areas became of vital importance. A perfect balance between open-collaboration, open-plan offices, meeting areas both enclosed and open as well as seating areas that catered for a modular work environment, where needed.
%20LTD%20Logo128px.png)
























